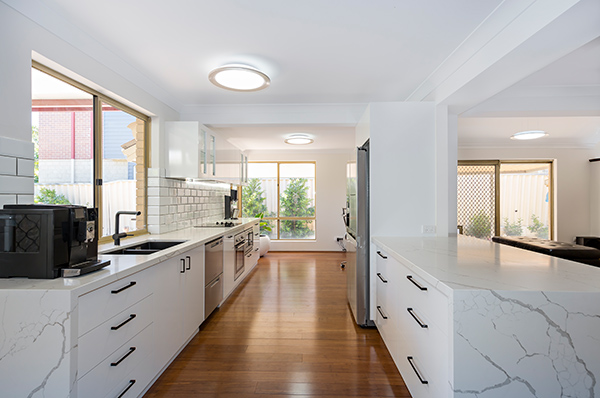



Refresh supported this Illawarra family with the renovation of their kitchen, dining area, two living areas, one bedroom, a bathroom and their laundry.
While this Illawarra home interior definitely had character to start with, it was in need of some modernity and light. Already in the middle of constructing a granny flat with another company, homeowners Ella and Peter decided to contact Refresh Renovations Illawarra to see how they could benefit from the company’s project management process.
House renovation design
They met with their local renovation specialist to discuss their ideas. They wanted to renovate their kitchen, dining area, two living areas, one bedroom, a bathroom and their laundry.
Before she drew up a plan, the renovation specialist ensured a thorough investigation was carried out, to reduce the risk of unforeseen costs emerging during the renovation.
“During the initial investigation, it was determined that the under-floor area of the dining room (which was part of a previous extension) was built without any ventilation to the area'', explains the renovation specialist. “The extent of what this meant was assessed once the slate flooring was taken up in the area. We found that moisture had protruded into the floor, causing significant damage. We created new ventilation points to allow airflow under the substrate so that the new flooring substrate and timber floorings would be protected from dampness.”
To achieve the desired layout, a structural wall needed to be removed between the dining room and kitchen. The renovation specialist worked with her team to present the homeowners with a visual of this new layout, along with a detailed design of how the final result would look. This included a cost estimate which, once the design was finalised, became a fixed-quote of $165,000. The renovation specialist also estimated that the project would take between 10-12 weeks to complete.
With a very clear understanding of what their project would involve, Ella and Peter gave their approval for the construction stage of their project to begin - under the renovation specialist and project manager’s supervision.
Renovation construction
The removal of the structural wall and installation of a structural beam allowed Refresh's team to create a new open-plan layout between the kitchen and dining area. Exclusive Spotted Gum timber laminate flooring was laid throughout the home’s living areas, instantly producing a warm, fresh atmosphere.
“The new kitchen design involved a beautiful island for cooking, with a sophisticated downdraft exhaust system which eliminates the unsightliness of a rangehood exhaust fan protruding from the ceiling”, tells the renovation specialist. “Beautiful 40mm stone benchtops with waterfall ends and a mirror splashback were added, to create the illusion of greater space. To achieve a clean finish, the old brickwork walls were re-lined.”
Final thoughts
The cabinetry, lighting and appliances were also updated - some of which Ella and Peter decided to include during the build process, which brought their final cost to $168,000.
The transformation has resulted in a kitchen which is unrecognisable from its original. The new layout is ideal for social occasions and provides open, transitional spaces; while the updated flooring, paintwork and lighting completely rejuvenates the living areas.
Check out: Reviving an Illawarra kitchen and bathroom (part 2: bathroom)
Contact your local renovation specialist
Whether you are planning a minor or major home renovation, get in touch today to discuss your ideas in a free consultation with your local specialist.
All Refresh Renovations franchises are independently owned and operated.
Actual costs vary by project. Plan ahead to reduce the impact of industry changes or disruptions. For more information see here.
Reno now,
pay later.
Talk to us about finance options

Related Projects
Talk to a renovation consultant today
If you would like to find out how Refresh Renovations can support you with a high quality, efficient home renovation, get in touch today. Your local Refresh Renovations consultant will be happy to meet with you for a free, no obligations consultation.











